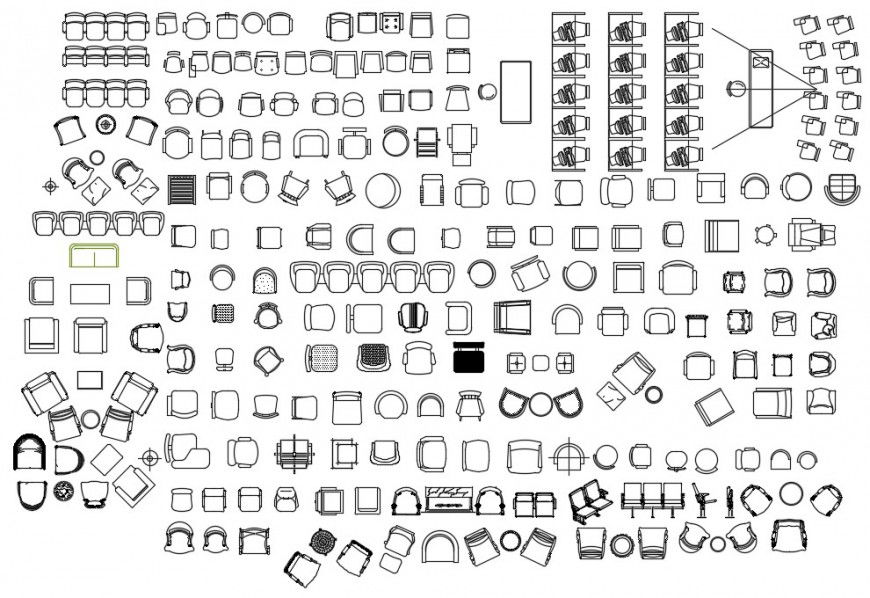CAd drawings details of hospital waiting lobby connected steel chairs
Description
CAd drawings details of hiospital waiting lobby connected steel chairs sets detailing with hatch area blocks dwg file that includes line drawings of furniture blocks
Uploaded by:
Eiz
Luna

